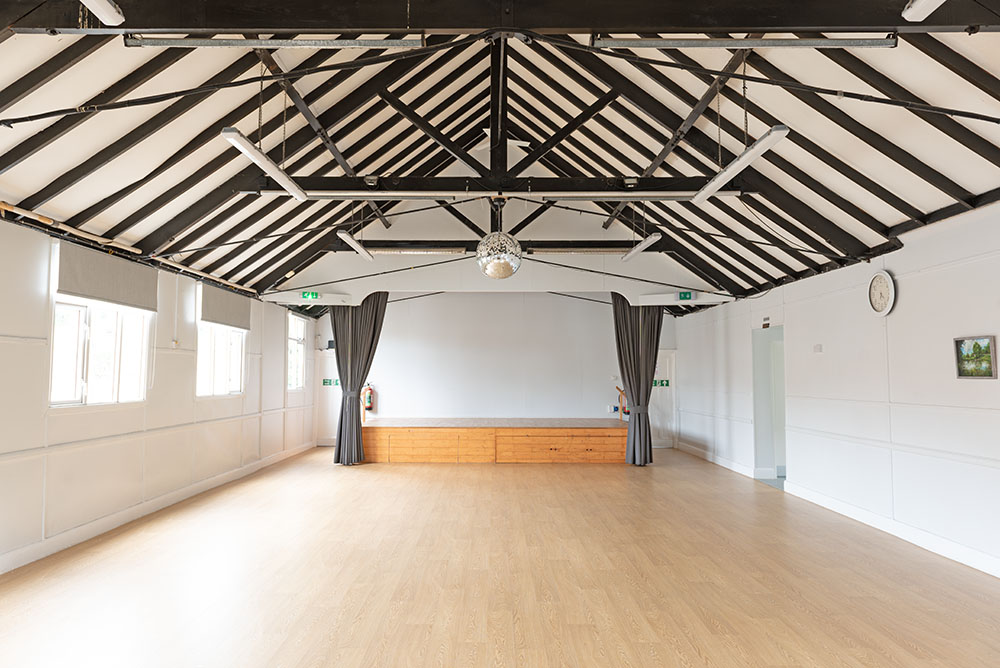
The single storey building is of wooden construction with feather edge board on the exterior.
2021 saw the construction of an extension, built to current standards, comprising improved bar/kitchen, toilets and storage facilities.
The aim of the hall is to provide a well-maintained and welcoming environment, with up-to-date facilities, which is available for all to hire.
Occupancy is as follows:
Total number of users at any one time:
Standing: 150
Sitting in rows, ie. for a show: 100
Seated with tables: 80
Free Wifi is available.
The Tingewick Village Hall Improvement Fund Draw, registration number LC202402-131871, is registered with AVDC as a Small Society Lottery to raise money for Tingewick Village Hall.
Participants are allocated a number on payment of an annual fee of £10, paid each year between Jan 1st and Feb 15th. Monthly draws are made on the second Friday of each month at the Tingewick Community Café.
There are three monthly prizes; first prize £20 and two prizes of £10. There is also a Christmas Bonus of two prizes drawn on the last Friday before Christmas; first prize £100, second prize £50.
Winning numbers are posted on the Village Hall noticeboard, Tingewick News and Tingewick Life Facebook page.
If you would like to purchase a number and be part of the Draw please email the promoter, Fran Marsden on fran@themarsdens.co.uk.
The rules of the draw can be be viewed below:

© Tingewick Village Hall | Photography by Nigel Doherty | Website by Space Five